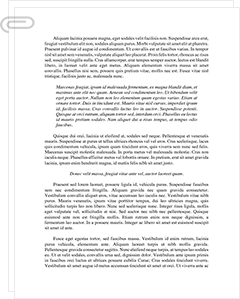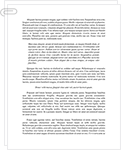 Study Document
Study Document
Building Construction-Fire Service Building Design Thesis
Pages:6 (1747 words)
Sources:4
Subject:Other
Topic:Building Construction
Document Type:Thesis
Document:#7350245
During the construction process, dead loads "can be accurately calculated," (Brannigan: 15). Yet, live loads are much harder to plan for. Carefully planning for the planning of these types of considerations in building design has been crucial. Recent fire codes have begun to implement live load constrictions. All of these elements can have an effect on the health of a structure during a disaster like a fire.
Constructing smart means preventing disaster and maintaining structure quality through a multitude of disasters. Through proper adherence to fire codes, which have been created in order to prevent disasters, and intelligent design practices, buildings have a chance against the harmful disasters which plague cities and towns everywhere.
References
Brannigan, Frances L. (2007). Brannigan's Building Construction for the Fire Service. Jones & Barlett
Carr, Robert F. (2009). Health care facilities. Whole Building Design Guide. Retrieved August 23, 2009 at http://www.wbdg.org/design/health_care.php.
Conway, Brian. (2009). Office building. The Planning Site, LLC. National Institute of Building Sciences. Retrieved August 23, 2009 at http://www.wbdg.org/design/office.php.
INEE. (2009). Guidance Notes on Safer School Construction: Global Facility for Disaster Reduction and Recovery. Prevention Web. Retrieved August 23, 2009 at http://www.preventionweb.net/files/10478_GuidanceNotesSaferSchoolConstructio.pdf.
National Institute of Building Sciences. (2009). Community Services. Whole Building Design Guide. Retrieved August 23, 2009 at http://www.wbdg.org/design/communityservices.php.
WBDG Subcommittee. (2009). Educational facilities. Whole Building Design Guide. Retrieved August 23, 2009 at http://www.wbdg.org/design/educational.php.
Sample Source(s) Used
References
Brannigan, Frances L. (2007). Brannigan's Building Construction for the Fire Service. Jones & Barlett
Carr, Robert F. (2009). Health care facilities. Whole Building Design Guide. Retrieved August 23, 2009 at http://www.wbdg.org/design/health_care.php.
Conway, Brian. (2009). Office building. The Planning Site, LLC. National Institute of Building Sciences. Retrieved August 23, 2009 at http://www.wbdg.org/design/office.php.
INEE. (2009). Guidance Notes on Safer School Construction: Global Facility for Disaster Reduction and Recovery. Prevention Web. Retrieved August 23, 2009 at http://www.preventionweb.net/files/10478_GuidanceNotesSaferSchoolConstructio.pdf.
Related Documents
 Study Document
Study Document
Fire Science: Building Design, Construction
In 1954 the first settlements were created using H-shaped blocks (Chan, 1998). Today, however, building block styles include Double H-shaped, Cruciform, Twin Tower, Trident, and Linear (Wong & Yau, 1999). These are designed to be easily constructed and work well for heating and cooling, but they are also designed to prevent a total building collapse in case of a fire. Re-engineering a process that needs some assistance has become
 Study Document
Study Document
Building Construction and Building Collapses
The fires burned "out of control" on six of the lower floors at #7 which seriously damaged the floor framing on several floors. When a main girder on the 13th floor "lost its connection to a critical interior column that provided support for the long floor spans" on the east side of #7, that caused the 13th floor to collapse and from there on down it was like a
 Study Document
Study Document
Fire Safety Management
Fire Safety Management The purpose of this paper is to explore several key concepts related to Fire Safety Management. Specifically this paper aims to explore the following concepts in greater detail: Fire protection/suppression systems, Building Construction and Exit Drill in the Home (EDITH) and other Home Safety Programs. Fire technology has expanded in recent years, providing for important fire safety management components. This includes construction of more fire retardant buildings and implementation
 Study Document
Study Document
Building Construction
Codes and Regulations Building rules are applicable in situations whereby the property owners decide to modify, demolish or establish heir buildings according to the jurisdiction of the building codes and conducts. According to Ching and Winkel (2012), structures and construction projects are governed by various codes and regulations during the construction of new houses, refurbishments and changes in the use of building among other construction activities. These building codes and regulations
 Study Document
Study Document
Fire Alarm Systems
Fire Alarm Systems Every year, thousands of people die in home and commercial building fires, but far more are saved as a result of fire alarm systems that provide them with sufficient notice to evacuate the premises. In the distant past, fire alarm systems consisted of men and sometimes animals, but more recently, increasingly sophisticated systems have been developed that form an essential part of the concentric layers of building
 Study Document
Study Document
Building Survey Australian Standards of Assessment
Building Surveying assessmentQuestion 1: BCA Capability reportProject 2Our Ref: BCACRP2Date: 6 April, 2018ContactContact address:57Brandling St. Alexandria, SydneyEmail:[email protected]: OTENDearOTEN,Re: Sydney City Council � Brandling St AlexandriaBCACapability Report project 2- New 3 storey Dwelling designFurther to our engagement in relation to the above project, please find attached theCapability Report relating to our assessment of the building against the applicable requirements of the Building Code of Australia.Should you have any comments regarding the



